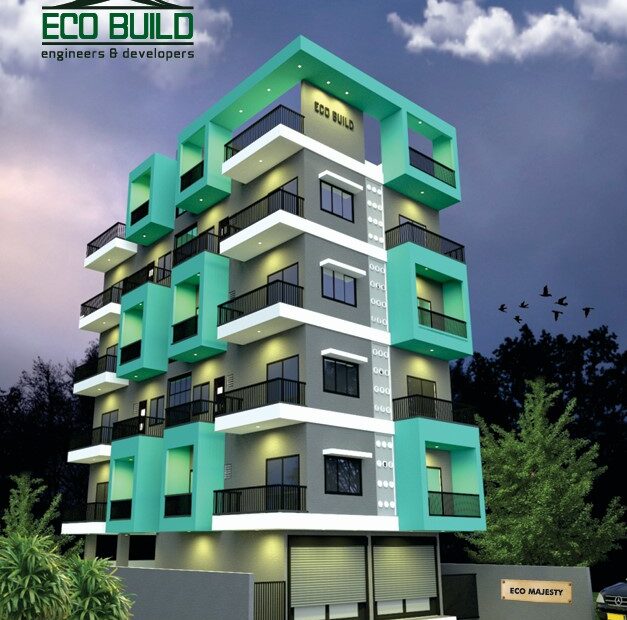Eco Majesty
Eco Majesty is a G+4 apartment building that combines residential and commercial spaces. The project consists of 8 beautifully designed 2BHK flats (two on each floor) and 2 shops on the ground floor. Each flat includes 4 balconies, a unique feature providing ample natural light and ventilation. The design also incorporates separate entry points, one for the living area and one for the kitchen, catering to maid services. The building’s layout maximizes space despite the irregular plot shape.
Type
Residential + Commercial
Project Duration
1 Year
Location
Aurangabad
Year Completed
2021
Challenges Faced
01
Irregular Shape of Plot
The plot had a lesser front and unequal sides, making the design process challenging.
Solutions Provided
01
Smart Design, Spacious Living
Despite the complex shape of the plot, we successfully created two spacious 2BHK flats per floor, each with 4 balconies.
02
Double the Access, Double the Comfort
Double entries for each flat were provided: one from the living area and another from the kitchen, allowing for more functional living spaces.
Project Gallery
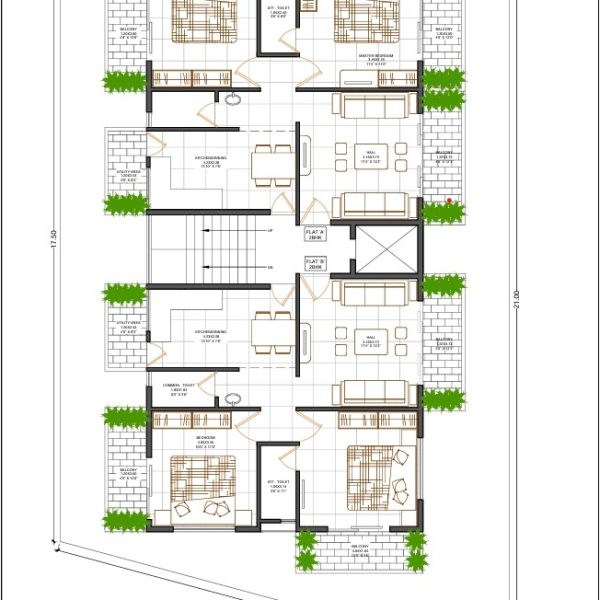
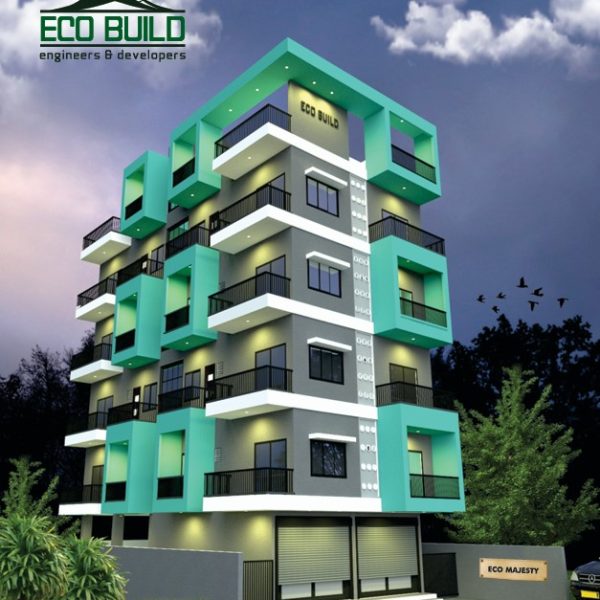
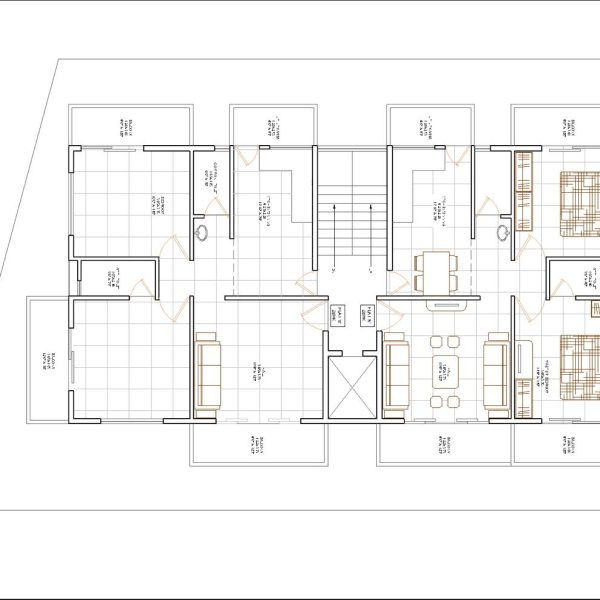
Key Features
- Unique building elevation with a striking color scheme.
- Two separate entry points for each flat, one in the living room and another in the kitchen.
- Four balconies per flat, one for each room, allowing for a well-ventilated and bright living environment.
- Assigned parking for each flat.
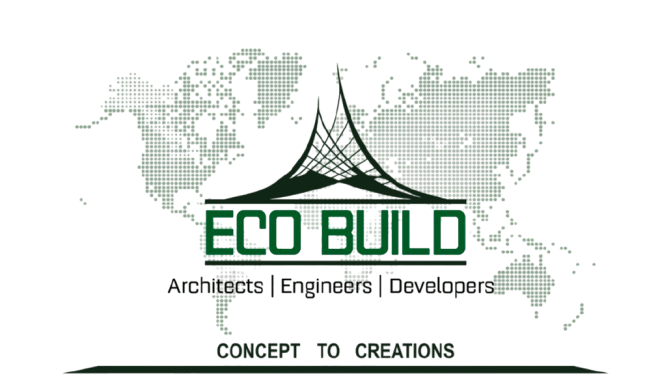
Sustainability Features
- Rainwater harvesting system for sustainable water use.
- Solid waste management solutions.
- Solar panels for common amenities, promoting eco-friendly energy use.
Let's bring your vision to life
Contact Us
Whether you have a project in mind, need expert advice, or simply want to learn more about what we do, we’re here to help. Fill out the enquiry form, and our team will get back to you promptly. Alternatively, you can reach us directly via the contact details provided or connect with us on social media. Let’s start building something extraordinary together!
