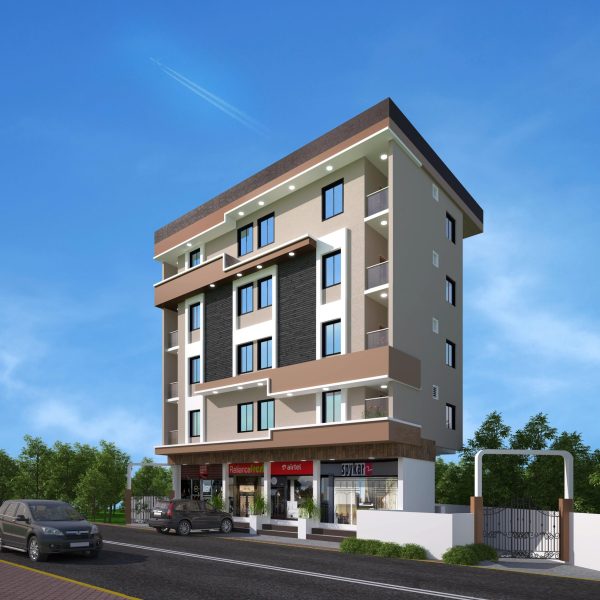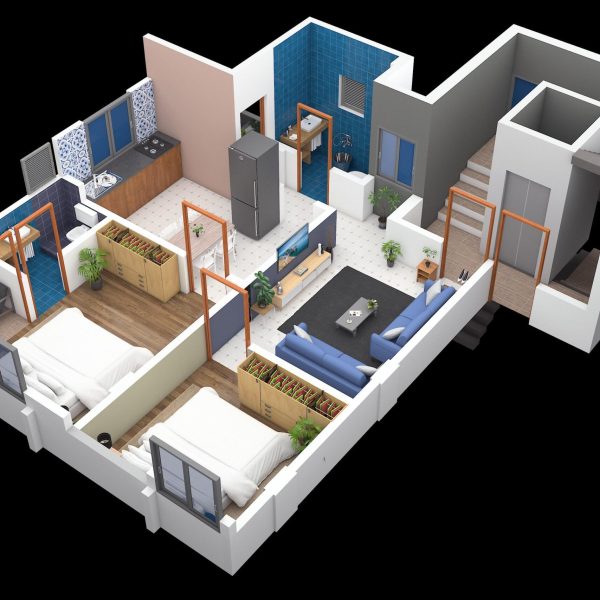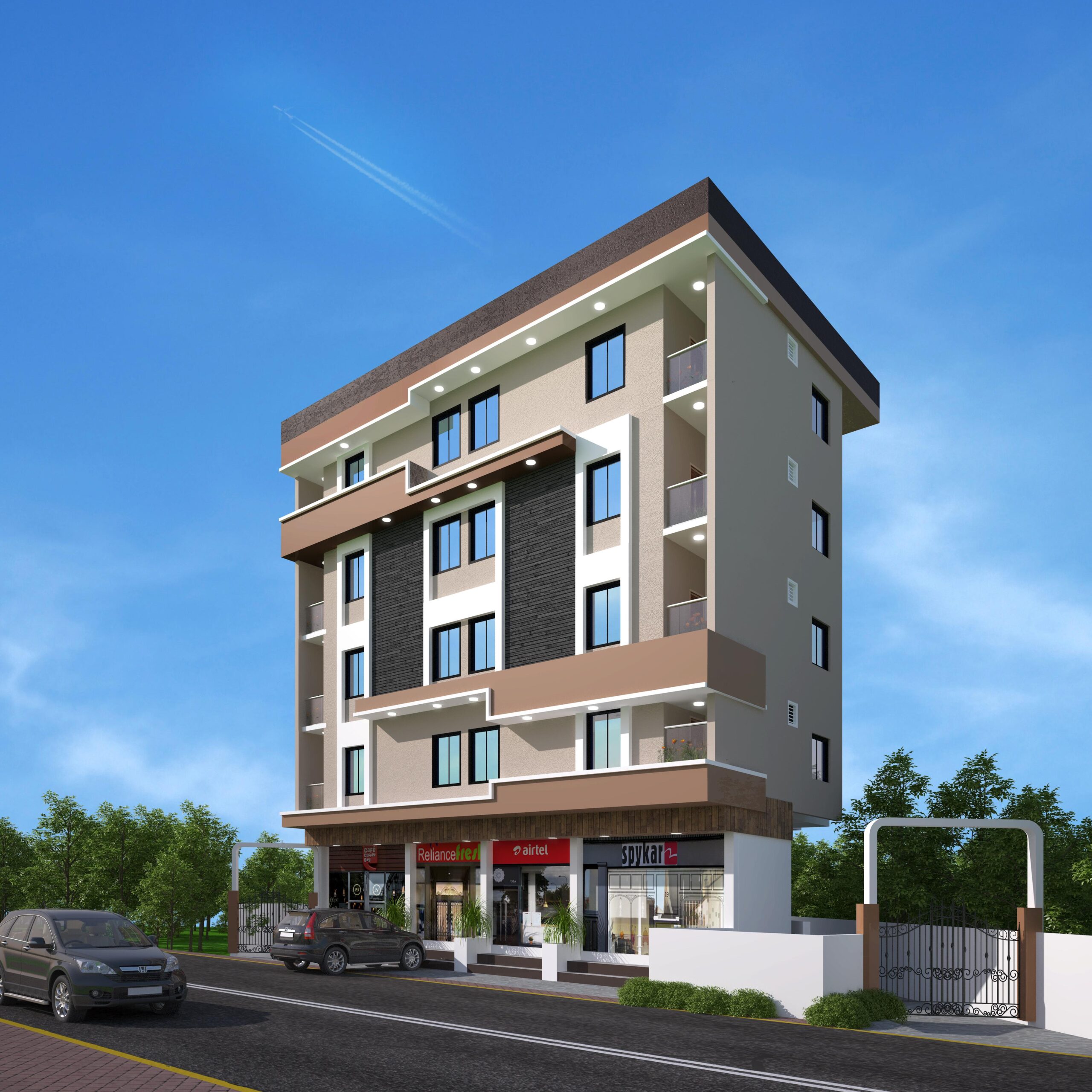Eco Residency
Eco Residency is a G+4 apartment building that harmoniously blends residential and commercial spaces. It features 8 well-designed 2BHK flats (two on each floor) and 4 commercial shops on the ground floor. The project includes separate entry and exit gates for vehicles, spacious parking, and a dedicated watchman’s quarter, offering both functionality and comfort.
Type
Residential + Commercial
Project Duration
2 Years
Location
Aurangabad
Year Completed
2019
Challenges Faced
01
Black Cotton Soil
The unstable soil required a carefully engineered foundation.
02
Hard Water
The site faced high Total Dissolved Solids (TDS) and water hardness issues.
03
Irregular Plot Shape
The plot’s irregular shape posed design challenges.
Solutions Provided
01
Foundation Design
The foundation was built 8 feet deep with two layers of 300mm thick soling rock to counter the effects of black cotton soil.
02
Pure Water, Pure Comfort
A water softener system was installed to ensure usable water for all residents.
03
Optimized Design
Despite the irregular plot shape, the design team successfully created two spacious 2BHK flats per floor, ensuring comfortable living spaces.
Key Features
- Striking building elevation.
- Separate entry and exit gates for vehicles.
- Two spacious flats per floor with modern layouts.
- Allotted parking spaces for all flats.
- A dedicated watchman’s quarter near the entry gate.

Sustainability Features
- Rainwater harvesting system for efficient water conservation.
- Solid waste management solutions to promote eco-friendly practices.
Project Gallery


Let's bring your vision to life
Contact Us
Whether you have a project in mind, need expert advice, or simply want to learn more about what we do, we’re here to help. Fill out the enquiry form, and our team will get back to you promptly. Alternatively, you can reach us directly via the contact details provided or connect with us on social media. Let’s start building something extraordinary together!
